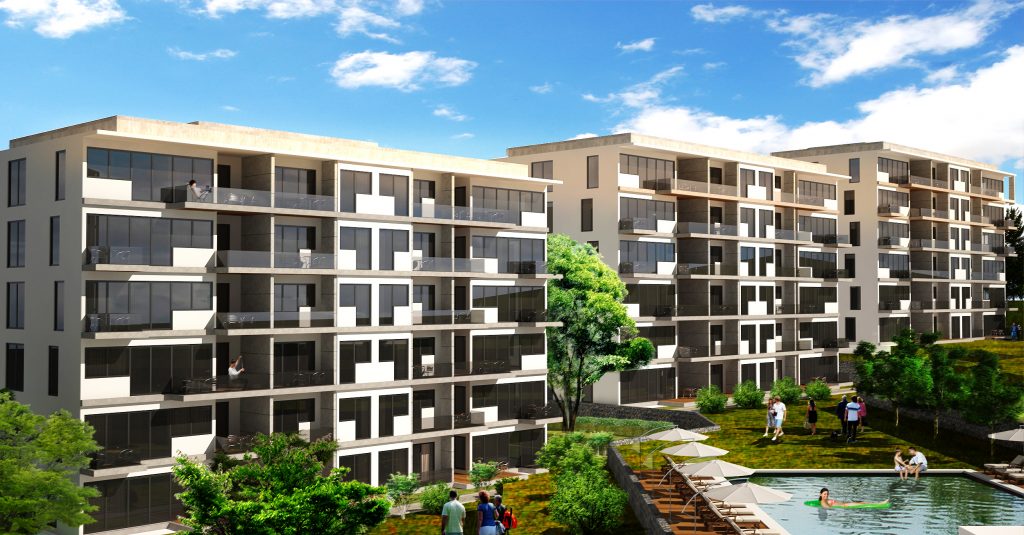It was recommended to approach the totality with a view of establishing a landmark address with a community identity, composed of several architectural smaller gated communities (clusters) each with its own mix and character. Therefore, it is important to create a community incorporating functions and styles which cater to a variation of demand types such as “space and privacy”, “sense of non-urbanizm”, “sense of statement and luxury”, “a place in the nature”, and ”importance of family and neighbors.”
Our proposal based on a two scenario, one of them to create a larger green areas and lineer massing and second is to create courtyards between blocks and community. Each block 3 seperate apartment units per floor, 2 staircases and 2 elevators are located at the core also garbage room and mechanical balcony is designed at the core.Large balcony areas located at whre the courtyard is, so that residents may have the view of landscape and their neighbours to create a friendly enviroment.Balconies are accesable from the kitchen and living room, and the bedroom zone and day zone is seperated by a hallway for each aparment units.Bedrooms has a french balconies and has the view of the green zones around the site.


