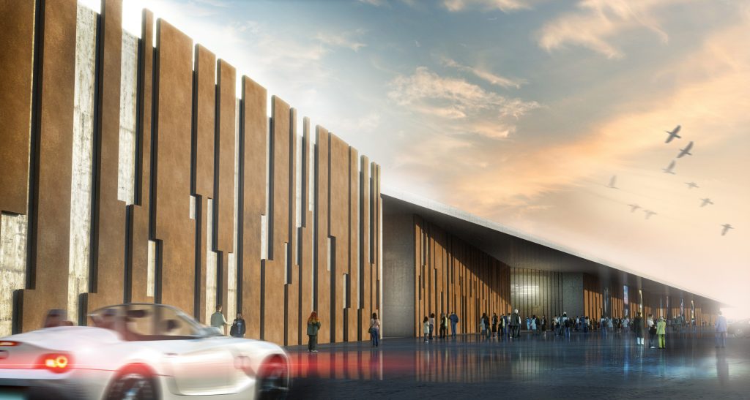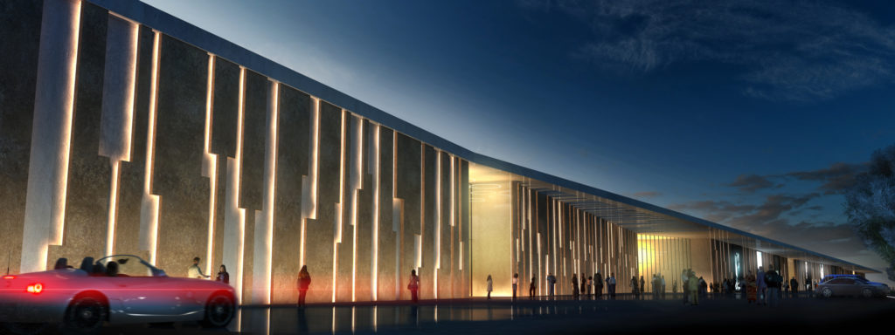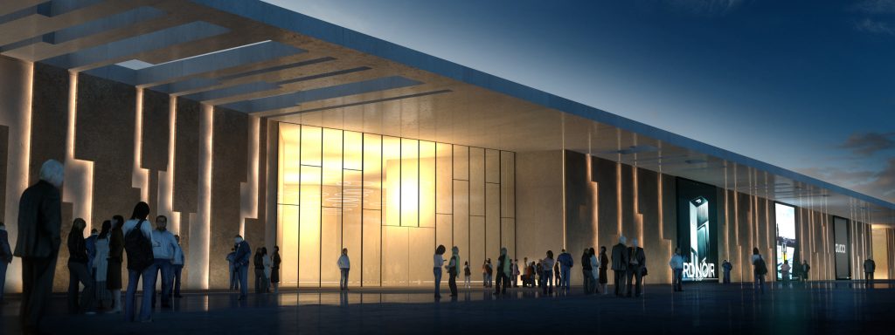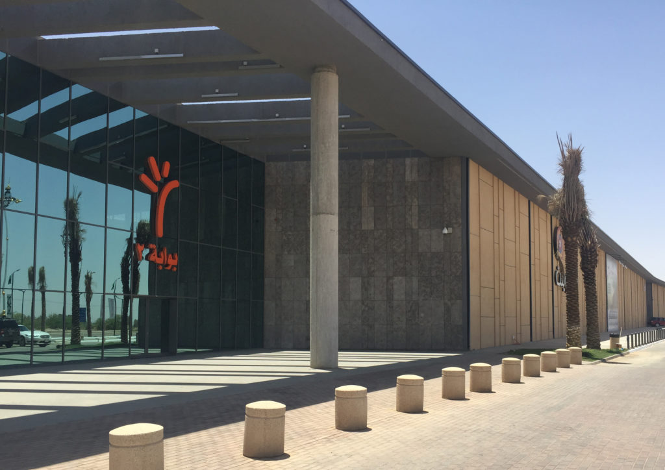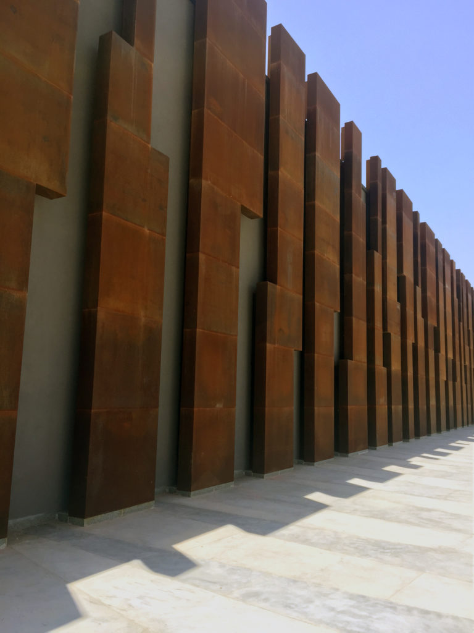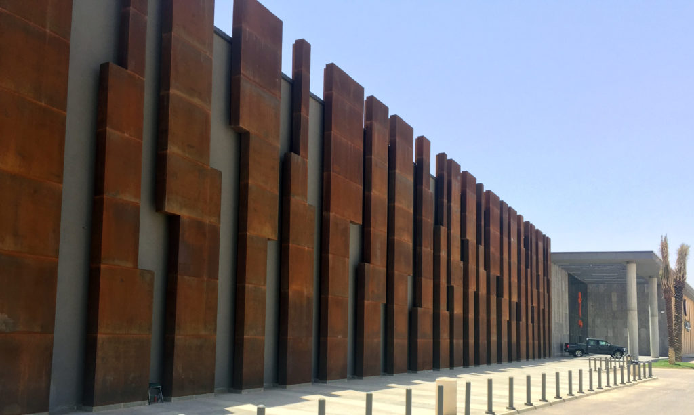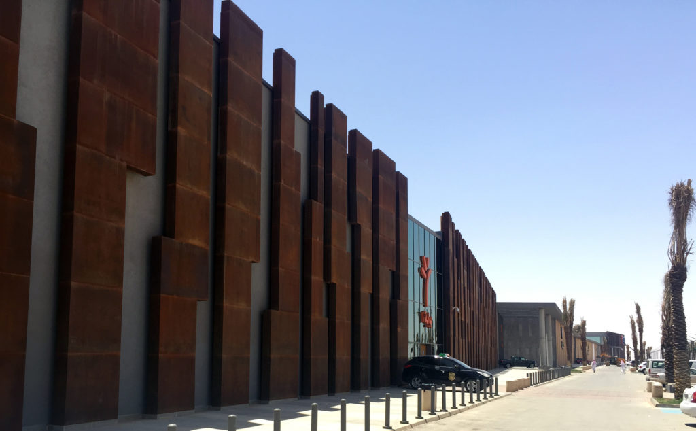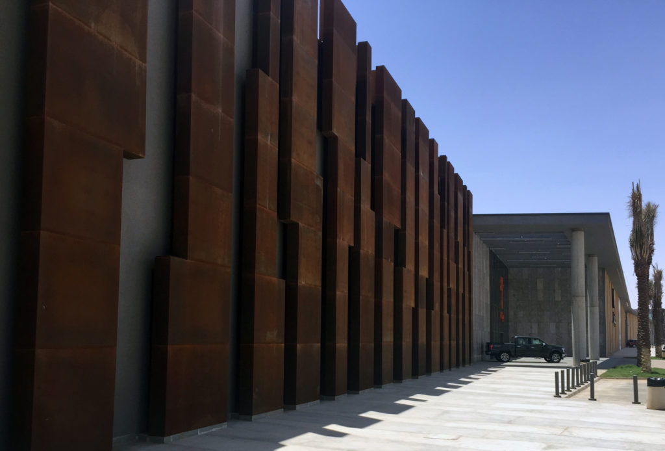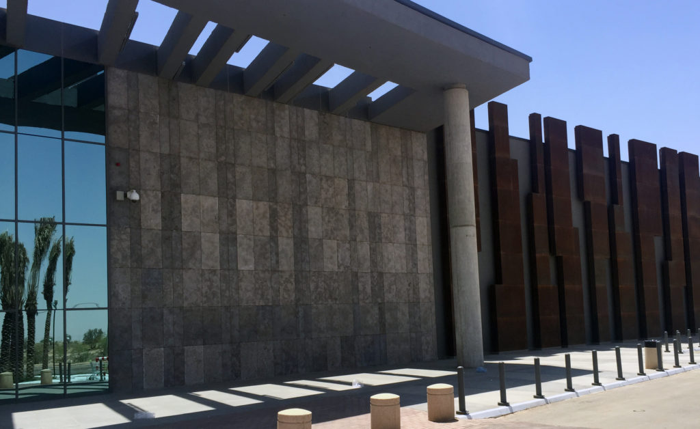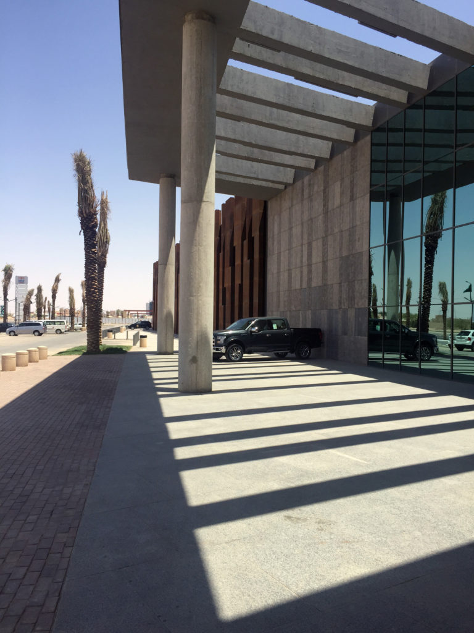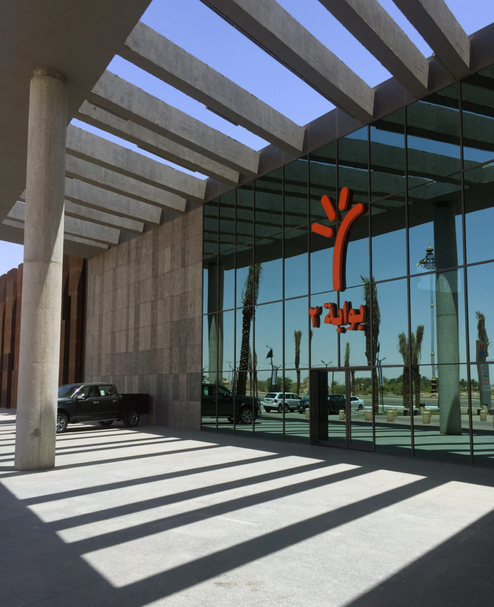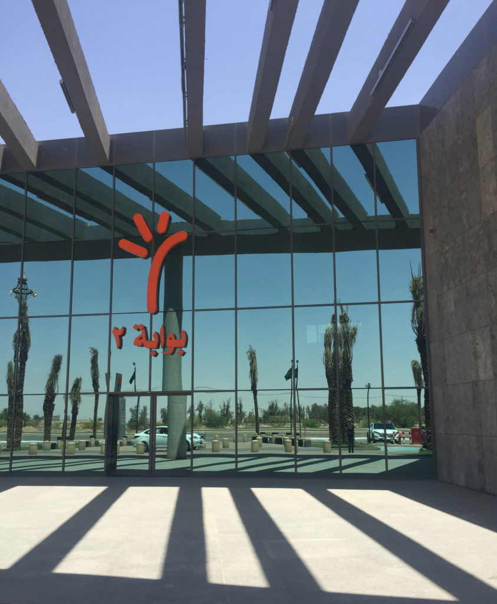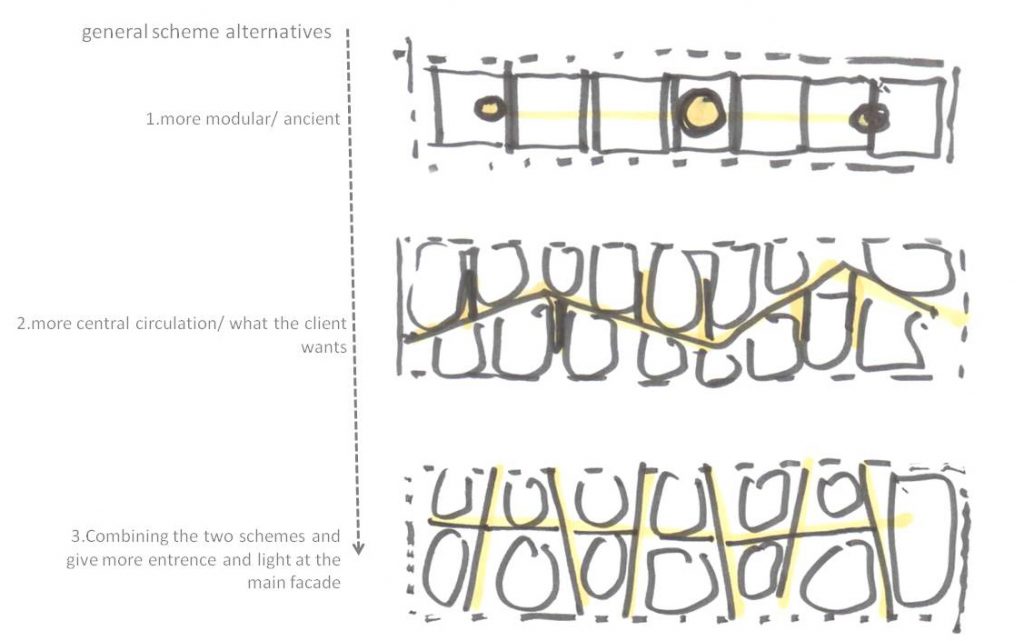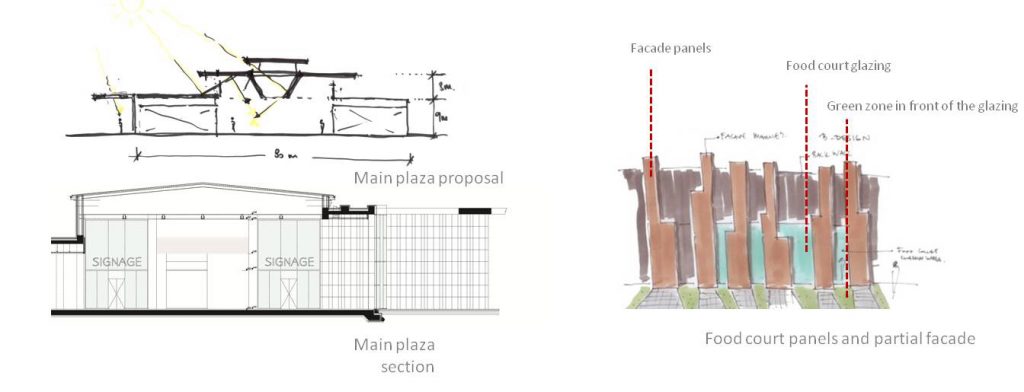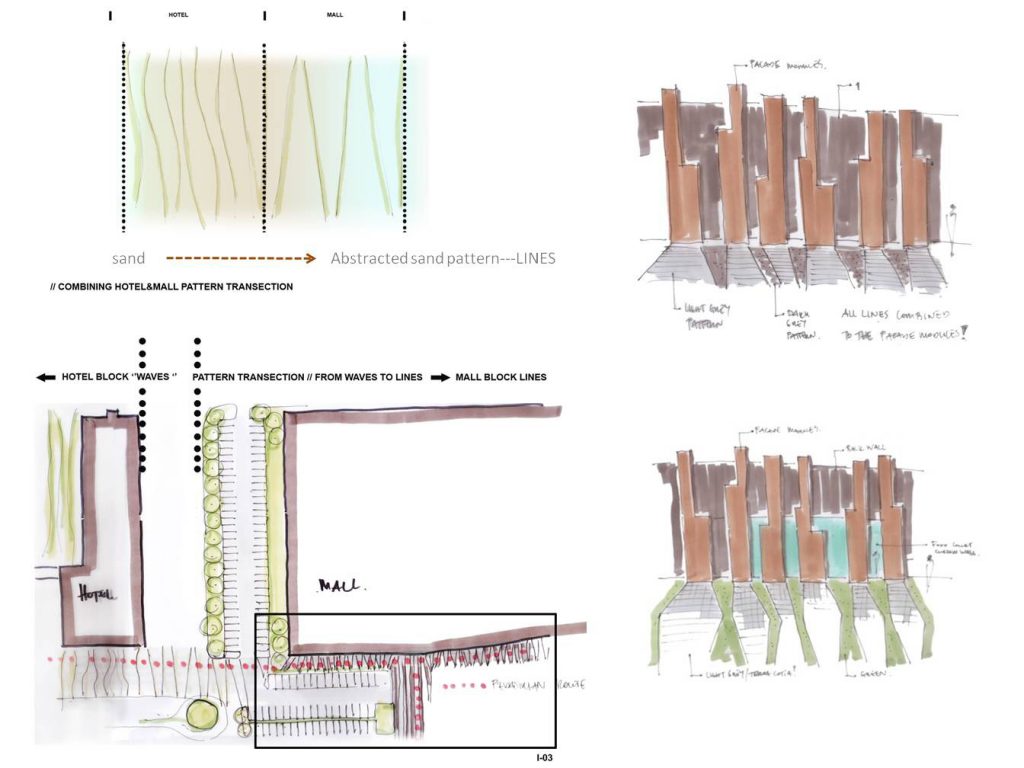The 45.000 sqm gross area of the mall has been considered in one level and it has became the most challenging part of the Project with a main entrance facade 540 meters. The Scheme has been evaluated from the ancient scheme and the scheme desired by the client. So the 3rd scheme has been designed to get more divided and also as a single mass. So the main mass has been divided into 5 parts and has been given the patterns which are the evolution of the sand patterns of the Hotel to the patterns of the Mall called from “sand” to “lines”. That gives a variation to the massing and also has the color of the earth and sand at the same time. The main plaza ceilings have the geometry to get the indirect light trough the building without radiation.
While creating the concept of the atrium; Bedesten structure had been analyzed. Natural light is obtained by the skylights at the ceiling as provided in Bedesten. Getting the day light through the windows above the main plazas helps to decrease the use of artificial light. Moreover, since the day light comes indirectly the radiation will be minimized and the mechanical systems will be more efficient. For the same approach, the panel are 60 cm away from the food court facade to continue the pattern of the facade and to get the sun control at the same time. Moreover, the green part in front of the glazing have the minimum sun reflection effect compared with the pavement granite.
