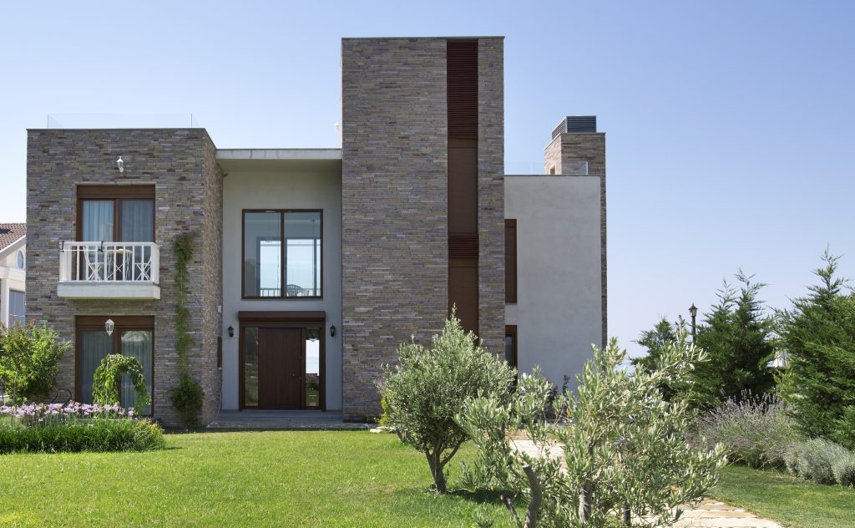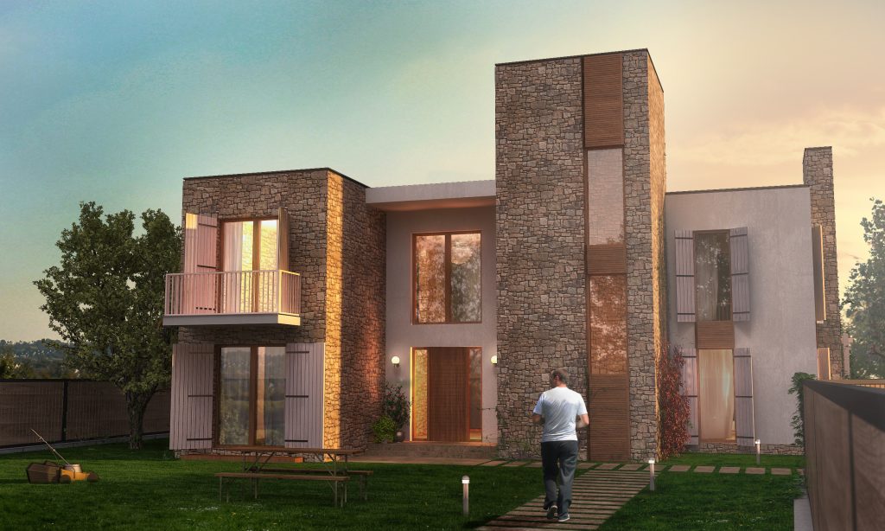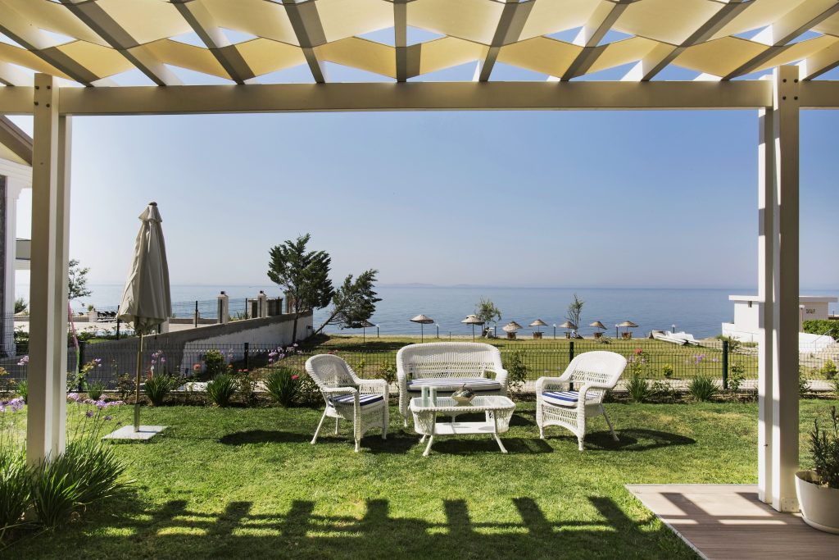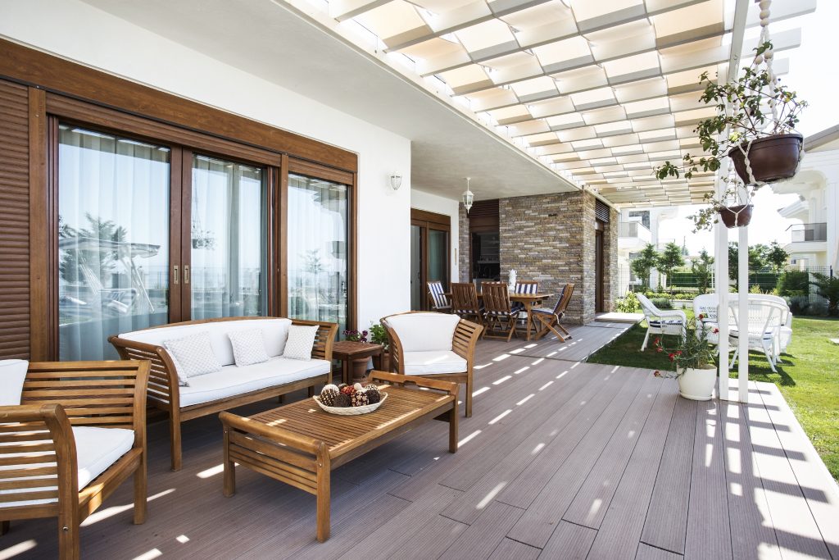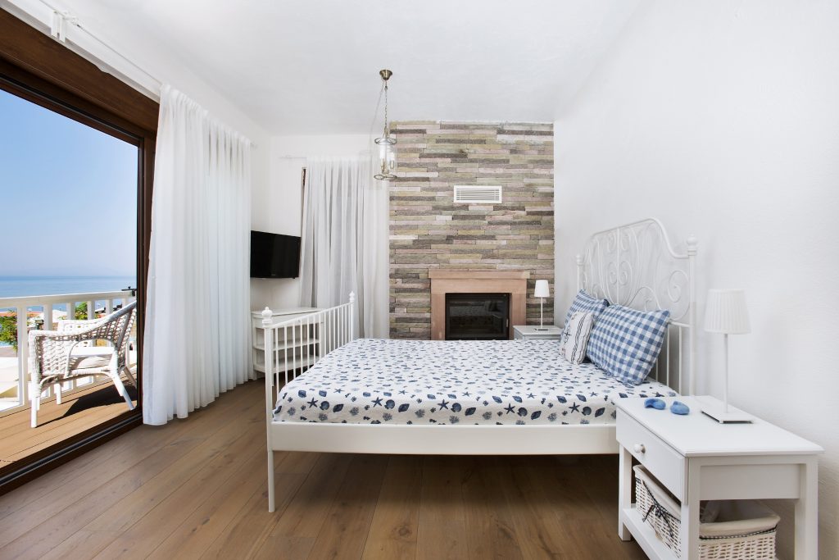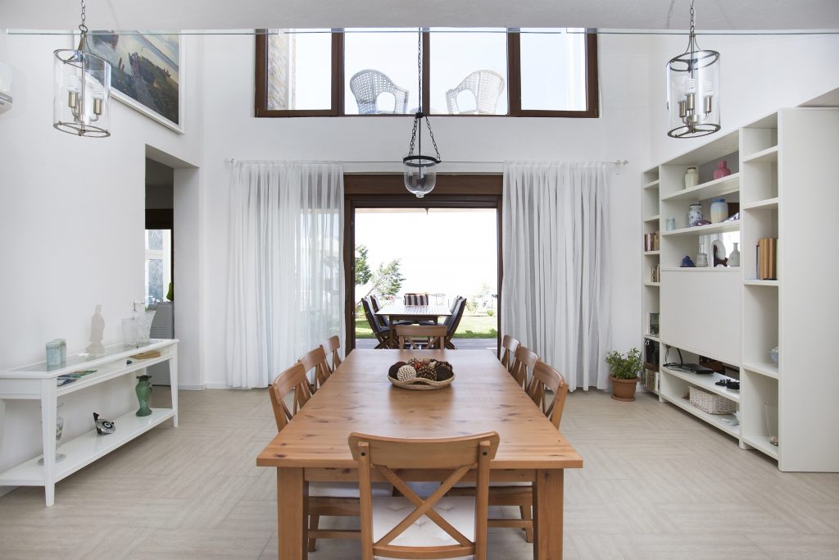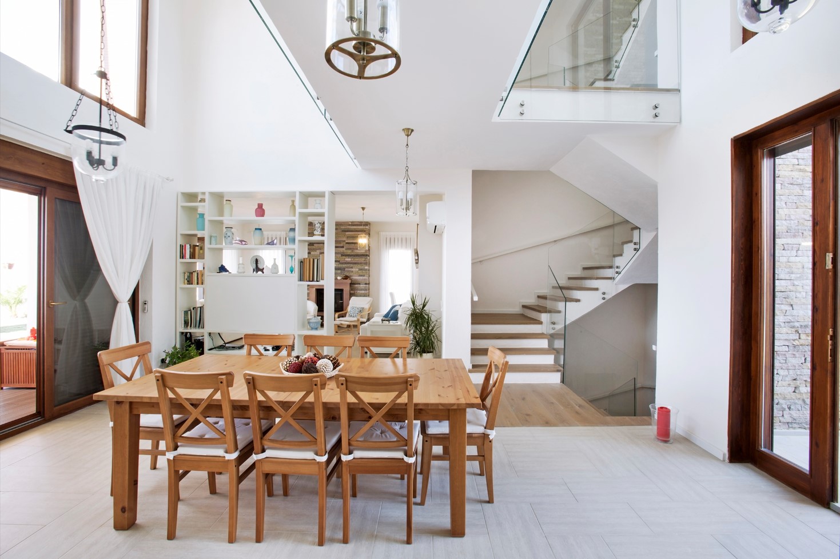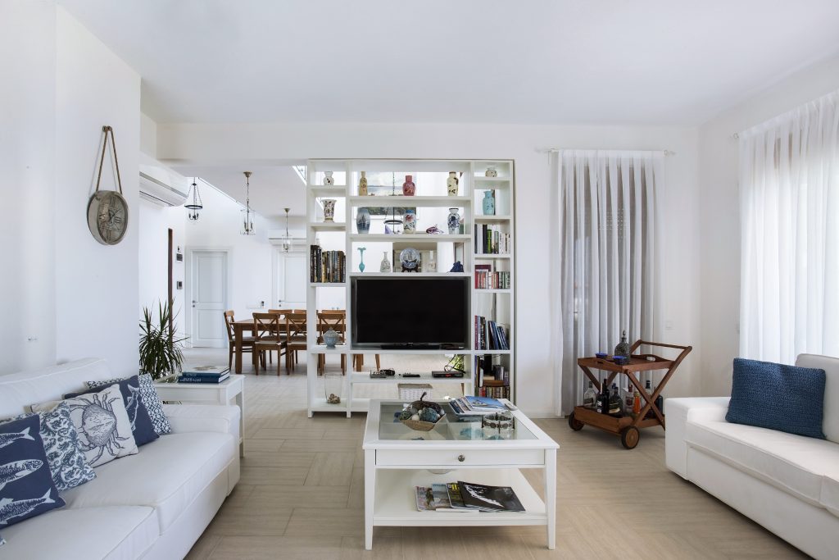Elmener House is located in Küçükkuyu, Çanakkale/western Turkey. Küçükkuyu is a holiday village, which is becoming a popular holiday resort in the last 10 years. The region is the most historic ancient settlement region and is close to Troja. The old villages and settlements are up to the hills and the resort area is developing at the Aegean sea side. The most of the new buildings are private houses and townhouses. Some of the hotels has been designed in the last 20 years and they don’t have a contemporary characteristic architecture. The most exciting samples of the vernacular architecture is the old settlements/ stone houses. The project area is a single plot located at the sea site between a hotel building an empty land block (after 6 months a new project has been finalized in the neighbor land plot). The total land area is 1489 m2. Since the client, a sister and brother, desired to have “2” houses combined together, the first study has been developed to be able to give the phasing option and to build the second phase in the future.
2 alternatives has been proposed to the client, both of them are related with the main concept strategies like sea view/phasing/ road condition/buffer. One of them has chosen which is more oriented according to the east/west direction. And also has a more dynamic massing and façade.
The first phase should be able to stay as a single house in case they won’t have the chance to build the second phase. They need a living structure at the entrance level to be able to use it all through the year at the same level. Addition to this they need also rooms with private bathrooms at the second floor for members of the large family and also for the weekend parties with the friends. At the entrance floor has been designed a bedroom with a bathroom, the main kitchen, the living room and the dining space. The dining space is just between the 2 blocks at the entrance axis. The gallery over it gives the total space feeling also allows to have cross ventilation and a total view from the road to the sea. The roof has been design to taste the sunset and use as an alternative part/dining space looking over the sea and beach.the basement level has been used as electro-mechanical spaces, storage free time spaces like table tennis, home cinema etc. the first phase is 390 m2 using the %60 of the permitted FAR.%40 FAR is left for the future use for the project.
The massing has been designed to allow cooling the whole building during the summer time. The hot air goes up and ventilated. The atrium between the two blocks has the continuous sea view and also helps to ventilate the massing. The wooden pergola shades the terraces and also buffers the radiation.
During the winter the glass facade around the atrium heats the space via radiation. Also the fire place has been designed to help general heating. There are three separate fire place with a duct system inside. When the fire place is on it feeds the space with hot air. Moreover the photovoltaic panels have been installed in the terrace to heat the water for general use.
The Rockwool insulation has been used all around the building. And also local stone facades give an extra insulation during the summer and the winter.
Photography: Caner Özkan
3D visualization: Armagan Taç
